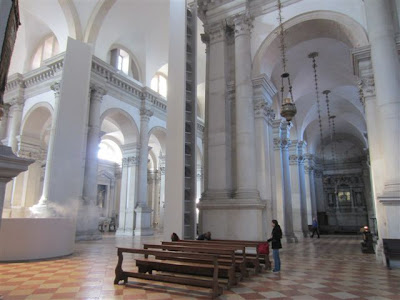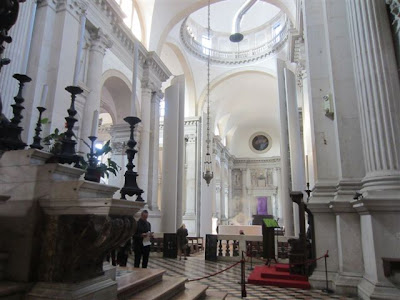 Yesterday I showed you Venice from the air via the bell tower of San Giorgio Maggiore. Today we'll explore the interior of the church.
Yesterday I showed you Venice from the air via the bell tower of San Giorgio Maggiore. Today we'll explore the interior of the church. As I said yesterday, the building was designed by noted architect Andrea Palladio in 1565 after he had worked on the adjacent monastery for the Benedictine Monks who run the church.
As I said yesterday, the building was designed by noted architect Andrea Palladio in 1565 after he had worked on the adjacent monastery for the Benedictine Monks who run the church. The church was finished in 1610, 30 years after Palladio's death.
The church was finished in 1610, 30 years after Palladio's death.  The original bell tower from 1467 fell down in 1774 and was rebuilt 20 years later in Neoclassical style to better suit Palladio's efforts.
The original bell tower from 1467 fell down in 1774 and was rebuilt 20 years later in Neoclassical style to better suit Palladio's efforts. At the crux of the center nave, where the tower is located, is a strange smoke machine installed for the Biennale.
At the crux of the center nave, where the tower is located, is a strange smoke machine installed for the Biennale.  Now that explains the strange piping we saw on the roof yesterday!
Now that explains the strange piping we saw on the roof yesterday!  The interior is crisp, white and clean -the type of classicism I love best.
The interior is crisp, white and clean -the type of classicism I love best.  Located behind the apse alter screen, seen above, is a beautiful choir stall.
Located behind the apse alter screen, seen above, is a beautiful choir stall. Designed by Palladio, the stalls were built between 1580 and 1589.
Designed by Palladio, the stalls were built between 1580 and 1589. And I couldn't let you go without a close up of the gorgeous marble floors!
And I couldn't let you go without a close up of the gorgeous marble floors!
You have read this articleArchitect /
churches /
Interiors /
travel
with the title San Giorgio Maggiore. You can bookmark this page URL http://harrisoncoltoncadman.blogspot.com/2011/11/san-giorgio-maggiore.html. Thanks!
Write by:
Unknown - Wednesday, November 16, 2011










Comments "San Giorgio Maggiore"
Post a Comment