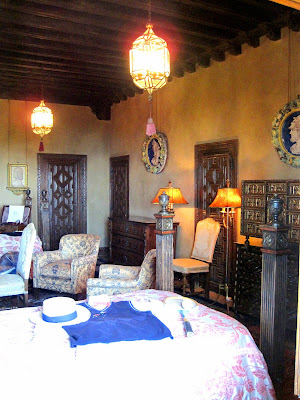 While I continue to sort through hundreds of photos taken last week in Miami and Nassau, lets take a look back at San Simeon and the cloisters.
While I continue to sort through hundreds of photos taken last week in Miami and Nassau, lets take a look back at San Simeon and the cloisters. Located on the second floor, this grouping of 4 guest bedrooms have hallways on either side which were originally left open to the elements. This way, when the windows were open on each side of the room, an ocean cross breeze would blow through. To help preserve the furnishings, the hallways have been enclosed with glass. One of the hallways seen above
Located on the second floor, this grouping of 4 guest bedrooms have hallways on either side which were originally left open to the elements. This way, when the windows were open on each side of the room, an ocean cross breeze would blow through. To help preserve the furnishings, the hallways have been enclosed with glass. One of the hallways seen above The views, as throughout the house, are spectacular; of the ocean to one side and the mountains on the other.
The views, as throughout the house, are spectacular; of the ocean to one side and the mountains on the other. The rooms have similar heavy 'antiqued' wood Spanish ceilings as throughout the estate, but these rooms have a pleasing intimacy to them.
The rooms have similar heavy 'antiqued' wood Spanish ceilings as throughout the estate, but these rooms have a pleasing intimacy to them. They're cozily furnished with armchairs and desks as well as the requisite beds; don't forget the Renaissance art too, of course!
They're cozily furnished with armchairs and desks as well as the requisite beds; don't forget the Renaissance art too, of course! I love this desk with all of the little drawers, but if I were a guest, I'd be afriad to unpack into it; You know you'd leave SOMETHING behind! Note the clerical vestment above the 2 twin beds (old fashioned, no? So Ricky and Lucy!)
I love this desk with all of the little drawers, but if I were a guest, I'd be afriad to unpack into it; You know you'd leave SOMETHING behind! Note the clerical vestment above the 2 twin beds (old fashioned, no? So Ricky and Lucy!) Each room had a private bath which was, and still is, quite the luxury. Not the fanciest guest rooms on the estate but also not too shabby! I imagine on the hottest of days that breeze made them quite popular.
Each room had a private bath which was, and still is, quite the luxury. Not the fanciest guest rooms on the estate but also not too shabby! I imagine on the hottest of days that breeze made them quite popular.As with all of my San Simeon posts, written permission was kindly granted to post my interior photos of the estate on this blog only. Please respect that and do not copy. Thanks!
You have read this articlehistory /
houses /
Interiors /
San Simeon
with the title San Simeon: The cloisters. You can bookmark this page URL http://harrisoncoltoncadman.blogspot.com/2011/02/san-simeon-cloisters.html. Thanks!
Write by:
Unknown - Wednesday, February 16, 2011










Comments "San Simeon: The cloisters"
Post a Comment