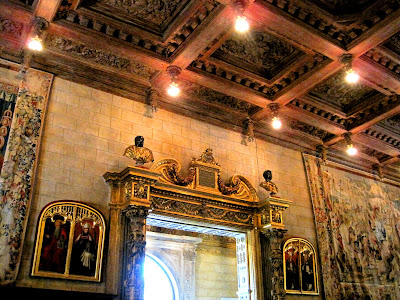 Housed inside the Casa Grande at San Simeon (or "the ranch" as Hearst called it) are the main entertaining spaces. Each night, guests would gather for cocktails (weak and limited, apparently) before dinner in the Assembly Room.
Housed inside the Casa Grande at San Simeon (or "the ranch" as Hearst called it) are the main entertaining spaces. Each night, guests would gather for cocktails (weak and limited, apparently) before dinner in the Assembly Room. Despite an extremely grand facade, the interior floor plan is quite simple, without a cobweb of hallways and vestibules. The main entry leads into a small vestibule seen above, and then directly into the Assembly Room (the living room of the estate). I suppose this is an example of California outdoor living.
Despite an extremely grand facade, the interior floor plan is quite simple, without a cobweb of hallways and vestibules. The main entry leads into a small vestibule seen above, and then directly into the Assembly Room (the living room of the estate). I suppose this is an example of California outdoor living. Most of the estate is composed of European architectural fragments. The ceilings, doorways, fireplaces and really, every piece that you see, began life in another building.
Most of the estate is composed of European architectural fragments. The ceilings, doorways, fireplaces and really, every piece that you see, began life in another building. Above is the main entry to the room.
Above is the main entry to the room. The scale of the room is enormous, definitely meant to impress Hearst's guests. You can glimpse a sense of scale from the number of people on my tour group, seen below.
The scale of the room is enormous, definitely meant to impress Hearst's guests. You can glimpse a sense of scale from the number of people on my tour group, seen below. You could walk into this fireplace it was so large. Just a cozy little room for pre-dinner cocktails!
You could walk into this fireplace it was so large. Just a cozy little room for pre-dinner cocktails! The room is lined with ancient choir stalls, an interesting, if uncomfortable, choice for additional seating.
The room is lined with ancient choir stalls, an interesting, if uncomfortable, choice for additional seating. All of the stone could feel cold, so antique tapestries were brought in to soften both the acoustics and add insulation.
All of the stone could feel cold, so antique tapestries were brought in to soften both the acoustics and add insulation. It's hard to remember sometimes that this was a very modern getaway. Radios are hidden within cabinets and guests were here to relax and have fun, as evidenced by this card table with a puzzle in the middle of so much grandeur.
It's hard to remember sometimes that this was a very modern getaway. Radios are hidden within cabinets and guests were here to relax and have fun, as evidenced by this card table with a puzzle in the middle of so much grandeur.You have read this articleArchitect /
history /
houses /
Interiors /
San Simeon
with the title San Simeon: Assembly Room. You can bookmark this page URL http://harrisoncoltoncadman.blogspot.com/2011/01/san-simeon-assembly-room.html. Thanks!
Write by:
Unknown - Wednesday, January 5, 2011














Comments "San Simeon: Assembly Room"
Post a Comment