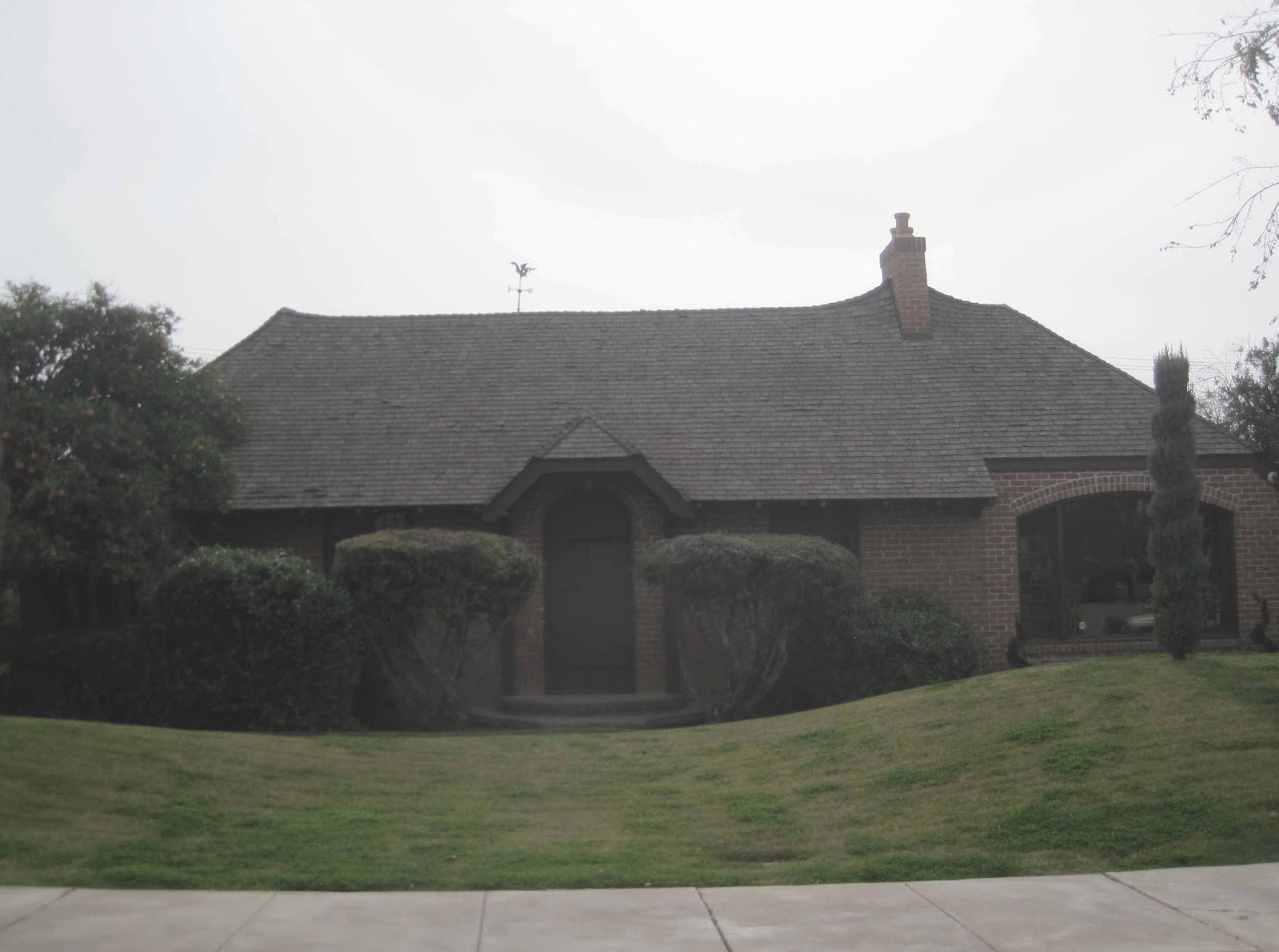Exciting news has just been released about the 2014 Kips Bay showhouse. Not only will it be held within one of the 1884 Villard Houses by the famed architectural firm of McKim, Meade, and White but the list of designers selected is stellar! Much of the rest of the building is the New York Palace hotel which looks stunning (in case you need someplace to stay while visiting the showhouse!)
The list of talented designers with links to their websites are as follows:
Carrier & Company Interiors Ltd.
Christopher Peacock
Cullman & Kravis Inc.
Darryl Carter, Inc.
Edward Lobrano Interior Design, Inc.
Ingrao Inc.
John Douglas Eason Interiors
Juan Montoya Design
Kirsten Kelli, LLC
Mark Hampton LLC
Markham Roberts Inc.
Martyn Lawrence Bullard
Matthew Quinn
Mendelson Group, Inc.
Meyer Davis Studio, Inc
ODADA (Orlando Diaz-Azcuy Design Associates)
Robin Sacks Decorative Painting
SPAN Architecture
Vincente Wolf Associates
Villalobos Desio
William T. Georgis Architect
Young Huh, LLC
Stay tuned for more details and a history of the structure. The house will be open to the public May 1 until May 29th - I'll see you there!
The list of talented designers with links to their websites are as follows:
Carrier & Company Interiors Ltd.
Christopher Peacock
Cullman & Kravis Inc.
Darryl Carter, Inc.
Edward Lobrano Interior Design, Inc.
Ingrao Inc.
John Douglas Eason Interiors
Juan Montoya Design
Kirsten Kelli, LLC
Mark Hampton LLC
Markham Roberts Inc.
Martyn Lawrence Bullard
Matthew Quinn
Mendelson Group, Inc.
Meyer Davis Studio, Inc
ODADA (Orlando Diaz-Azcuy Design Associates)
Robin Sacks Decorative Painting
SPAN Architecture
Vincente Wolf Associates
Villalobos Desio
William T. Georgis Architect
Young Huh, LLC
Stay tuned for more details and a history of the structure. The house will be open to the public May 1 until May 29th - I'll see you there!
Unknown
Architect,
architects,
blogging,
furniture,
history,
Interiors,
Kips Bay,
NYC,
showhouses



































































